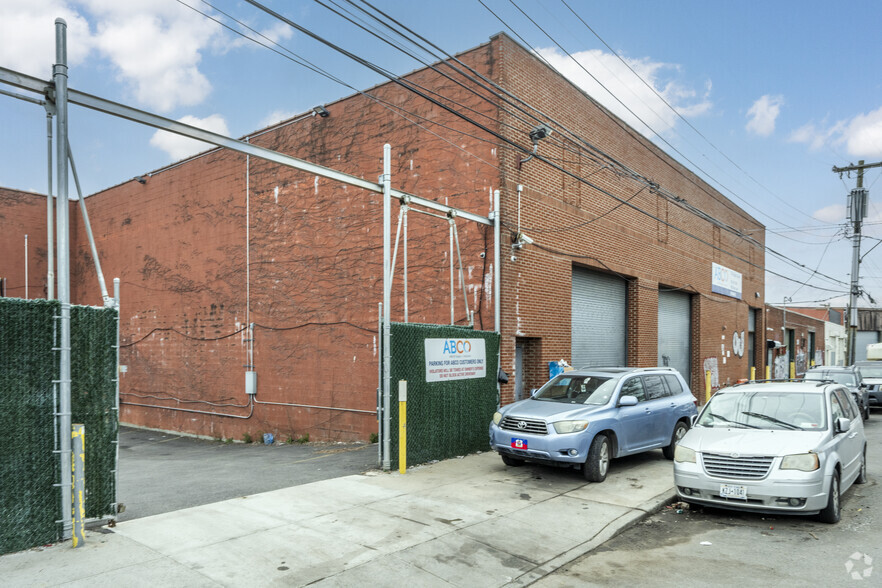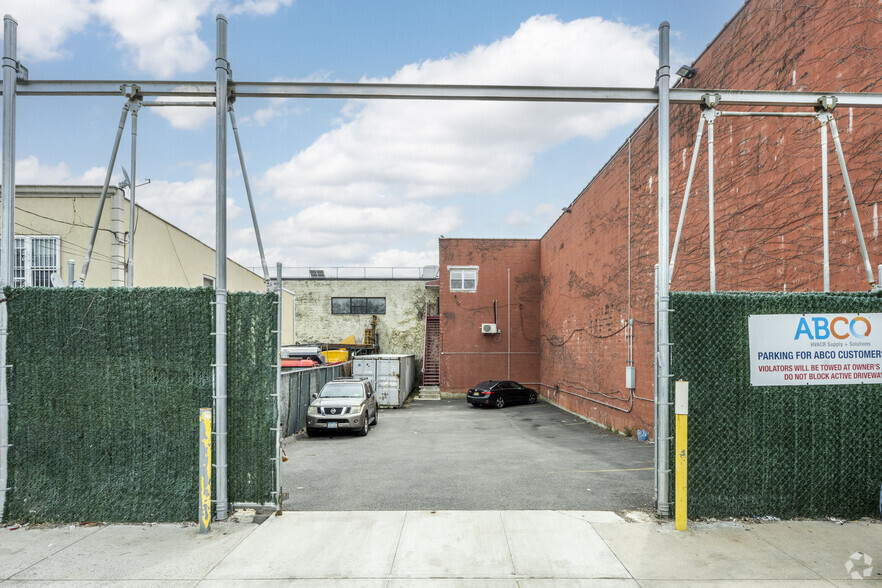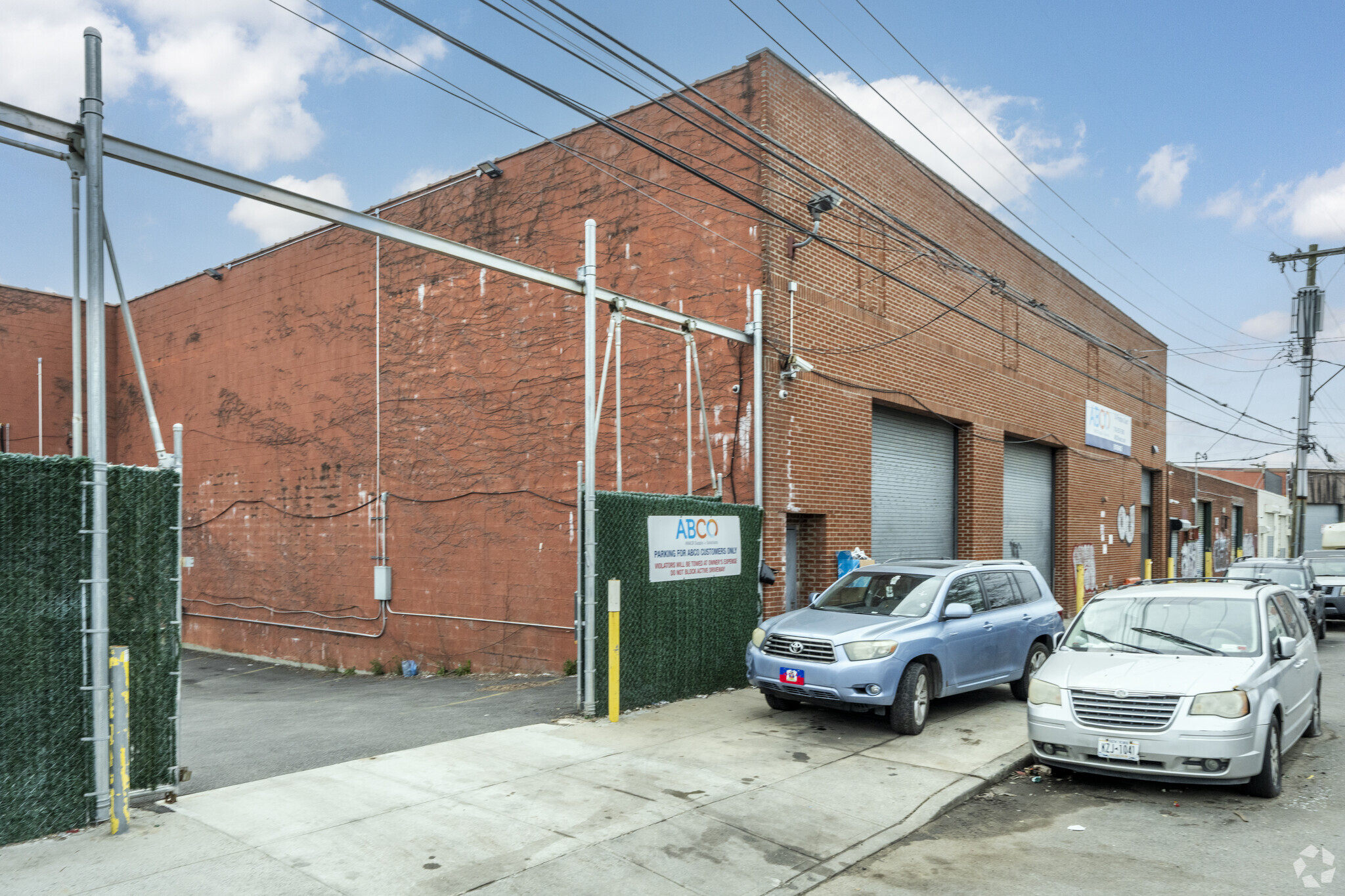thank you

Your email has been sent.

18-22 Preston Ct 8,500 SF of Industrial Space Available in Brooklyn, NY 11234




HIGHLIGHTS
- Clear height within the structure ranges from 13 - 23 feet.
- For maximum fire protection, the building is fully sprinklered.
- The warehouse has two drive-in bays.
- It's located just off of Kings Highway.
FEATURES
Clear Height
23’
Drive In Bays
2
Interior Dock Doors
1
Standard Parking Spaces
3
ALL AVAILABLE SPACE(1)
Display Rental Rate as
- SPACE
- SIZE
- TERM
- RENTAL RATE
- SPACE USE
- CONDITION
- AVAILABLE
- 2 Drive Ins
| Space | Size | Term | Rental Rate | Space Use | Condition | Available |
| 1st Floor | 8,500 SF | Negotiable | Upon Request Upon Request Upon Request Upon Request Upon Request Upon Request | Industrial | Full Build-Out | 30 Days |
1st Floor
| Size |
| 8,500 SF |
| Term |
| Negotiable |
| Rental Rate |
| Upon Request Upon Request Upon Request Upon Request Upon Request Upon Request |
| Space Use |
| Industrial |
| Condition |
| Full Build-Out |
| Available |
| 30 Days |
1st Floor
| Size | 8,500 SF |
| Term | Negotiable |
| Rental Rate | Upon Request |
| Space Use | Industrial |
| Condition | Full Build-Out |
| Available | 30 Days |
- 2 Drive Ins
PROPERTY OVERVIEW
Industrial building that has a building square footage of 9,000 that sits on 0.23 acres of land. It's located in the South Brooklyn part of Kings County. Kings County has designated the zoning code to be M1-1. The structure was built in 2003.
WAREHOUSE FACILITY FACTS
Building Size
9,220 SF
Lot Size
0.23 AC
Year Built
2003
Construction
Masonry
Sprinkler System
Wet
Water
City
Sewer
City
Heating
Gas
Gas
Natural
Zoning
M1-1 - M1-1 Zoning is a Light Manufacturing Zoning district in NYC
1 1
Walk Score®
Very Walkable (76)
Transit Score®
Excellent Transit (76)
1 of 6
VIDEOS
MATTERPORT 3D EXTERIOR
MATTERPORT 3D TOUR
PHOTOS
STREET VIEW
STREET
MAP
1 of 1
Presented by

18-22 Preston Ct
Hmm, there seems to have been an error sending your message. Please try again.
Thanks! Your message was sent.


