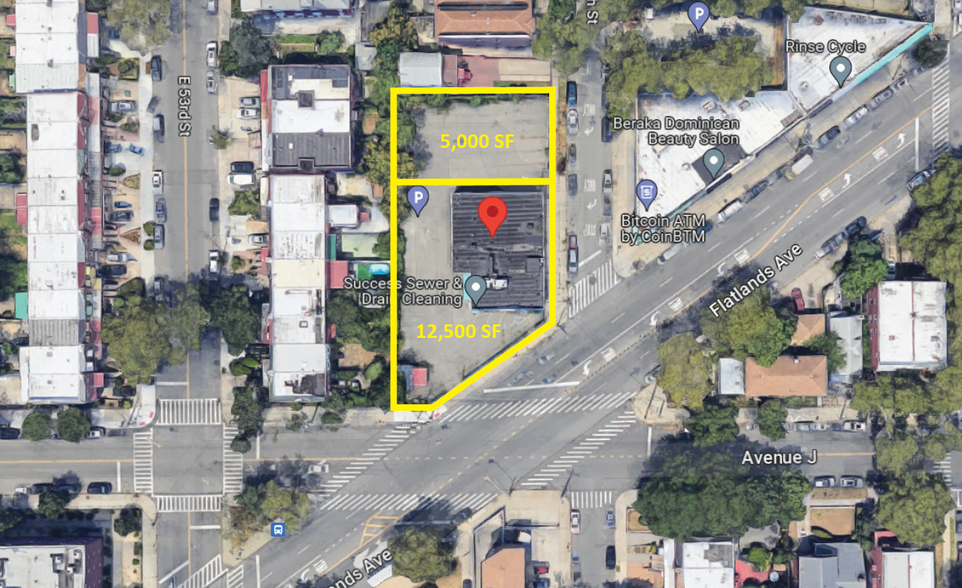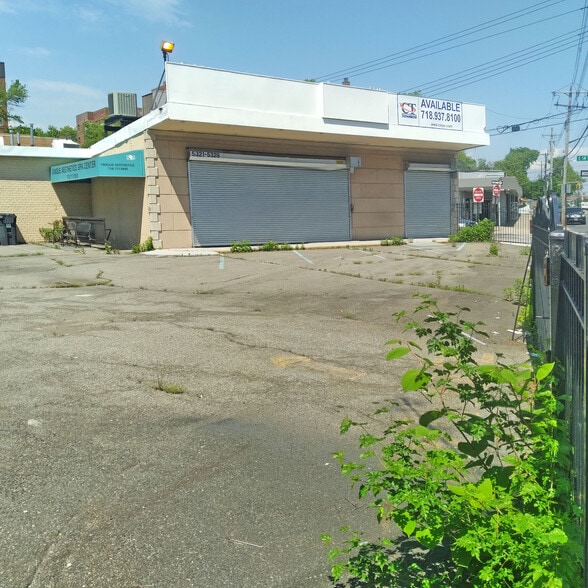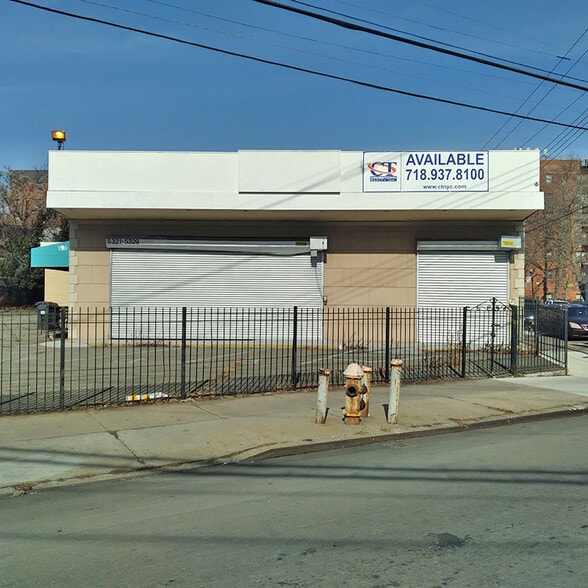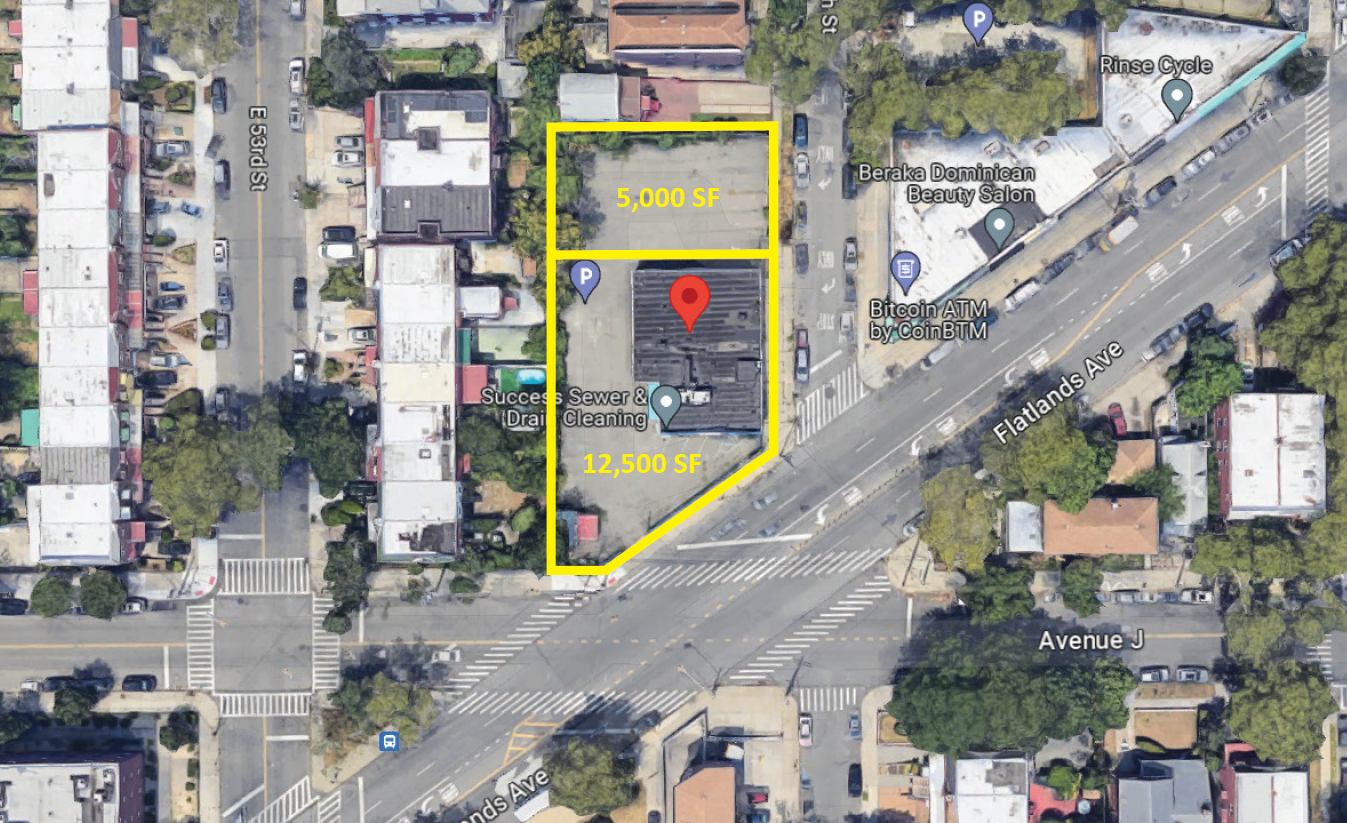thank you

Your email has been sent.

5321 Flatlands 6,100 SF of Office/Medical Space Available in Brooklyn, NY 11234




Highlights
- CORNER PROPERTY
- ADA ELEVATOR
- MULTIPLE ADA BATHROOMS
- HVAC
- MULTIPLE ROOMS
All Available Space(1)
Display Rental Rate as
- Space
- Size
- Term
- Rental Rate
- Space Use
- Condition
- Available
Level 1: ~4,100 Level 2: ~2,000
- Office intensive layout
- Finished Ceilings: 16’
- Fits 16 - 49 People
- Corner Medical Office with ~6,100 Gross SF
| Space | Size | Term | Rental Rate | Space Use | Condition | Available |
| 1st Floor | 6,100 SF | Negotiable | Upon Request Upon Request Upon Request Upon Request Upon Request Upon Request | Office/Medical | - | Now |
1st Floor
| Size |
| 6,100 SF |
| Term |
| Negotiable |
| Rental Rate |
| Upon Request Upon Request Upon Request Upon Request Upon Request Upon Request |
| Space Use |
| Office/Medical |
| Condition |
| - |
| Available |
| Now |
1 of 1
Videos
Matterport 3D Exterior
Matterport 3D Tour
Photos
Street View
Street
Map
1st Floor
| Size | 6,100 SF |
| Term | Negotiable |
| Rental Rate | Upon Request |
| Space Use | Office/Medical |
| Condition | - |
| Available | Now |
Level 1: ~4,100 Level 2: ~2,000
- Office intensive layout
- Fits 16 - 49 People
- Finished Ceilings: 16’
- Corner Medical Office with ~6,100 Gross SF
Property Overview
6,100 SF Corner Office on 17,500 SF Lot for Lease Ground floor 4,100 sf with multiple rooms lower level 2,100 sf with Passenger Elevator
Property Facts
Building Type
Office
Year Built/Renovated
1960/2013
Building Height
2 Stories
Building Size
10,200 SF
Building Class
C
Typical Floor Size
2,100 SF
Parking
Surface Parking
1 1
Walk Score®
Very Walkable (84)
Transit Score®
Excellent Transit (80)
1 of 7
Videos
Matterport 3D Exterior
Matterport 3D Tour
Photos
Street View
Street
Map
1 of 1
Presented by

5321 Flatlands
Hmm, there seems to have been an error sending your message. Please try again.
Thanks! Your message was sent.




